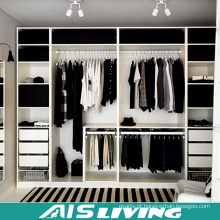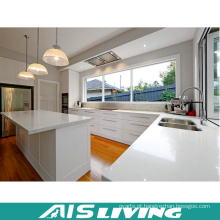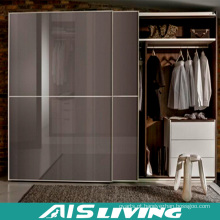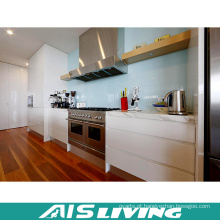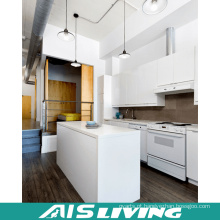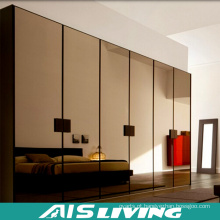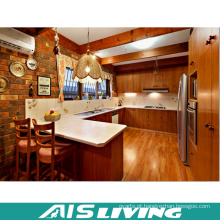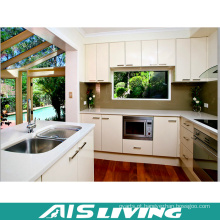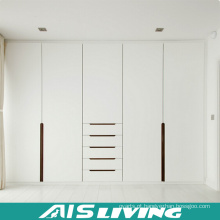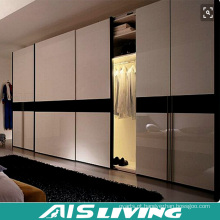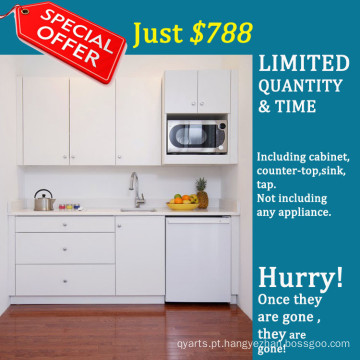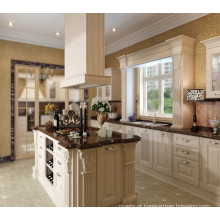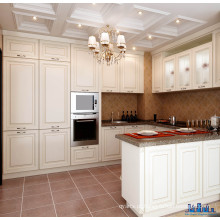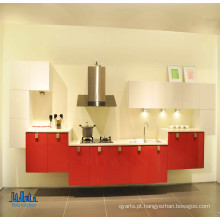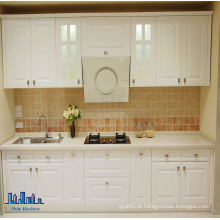Forro estilo branco Modern Lacquer Kitchen Cabinet
Descrição do produto
Material da tabela: Quartzo de pedra Estilo: Ilha Estilo Cor: Marrom Personalizado: Personalizado Estilo da porta: Painel levantado Toe Kick: Dobradiça da porta de madeira sólida: Dtc ou Blum Marca registrada: POLE Origem: Guangzhou, China Tipo de trilho do guia da gaveta: gaveta escondida corrigida: Certificação fixa : CE Estado: Novo Estilo de Marketing: Armários de cozinha clássicos Carcaça: madeira compensada Moldagem de coroa: madeira sólida Especificação: E0 Código HS: 9403609990 Descrição do produto
Especificações:
Armários de cozinha clássicos de madeira dura
1. garantia de alta qualidade
2. 2015 design mais novo
Projeto 3.made to order
30% de desconto oferta especial para gabinete de cozinha moderna de lacça moderna Descrição do produto
Tamanho e medição
Pessoa de contato: leo
Tel: +86 13922253929
Especificações:
Armários de cozinha clássicos de madeira dura
1. garantia de alta qualidade
2. 2015 design mais novo
Projeto 3.made to order
30% de desconto oferta especial para gabinete de cozinha moderna de lacça moderna Descrição do produto
| Product Name | 30% off special offer for white modern lacquer kitchen cabinet | |
| Model Number | pole001 | |
| Carcass Material | Particleboard | Yes |
| MDF | ||
| Plywood | ||
| Door Material | MDF | Yes |
| Plywood | ||
| Solid wood | ||
| Door Finish | Melamine | |
| Lacquer | Yes | |
| PVC | ||
| Solid wood | ||
| Thickness | 18-20mm Door | |
| 12mm,16mm,18mm Carcase | ||
| 5-8mm Back board | ||
| Counter-top | 40mm Artificial Stone | |
| Hardware | Chinese Brand | |
| Handles | Various delicate stylish handles options | |
| Toe Kick | PVC,Aluminium alloy or same as door panel | |
| Size | Base cabinet | 870(H) x600(D)mm |
| Wall cabinet | 700(H) x350(D)mm | |
| Tall cabinet | 2050(H) x600(D)mm | |
Tamanho e medição
| Measuring your kitchen - Step by Step | |
| Room: |
a) Measure the room wall-to-wall. b) Measure from the floor to the ceilings.(Measure all walls even if you do not plan to put cabinets on them as this is important for us to present you with a proper design. |
| Walls: | a) Make a rough drawing of the shape of the room showing any walls, doors, windows, protrusions or recessed areas. b) Measure each wall section and record the dimensions on the drawing. (A wall section is from one corner to a door way or window.) |
| Doors: | Measure each door/path and record the width. Please indicate on your sketch if a door swings in or out of the room and which side the hinge is on. |
| Windows: | a) height- measure from top to bottomb) width - measure across window, from right to left. (Don't forget windows are measured from outside edge to outside edge of casing or trim. |
| Appliances: | a) Mark the locations of where the appliances will go. b) Record the dimensions of each appliance - height, width, and depth. |
| Note: | If you are putting in new appliances, make sure to have the height, width, and depth, of any new stoves, dishwashers, and refrigerators ready at the time of design. If you will be getting new services such as a water line for an ice maker, or under cabinet outlets for water filters, wine keepers, or garbage disposal, please indicate that as well. |
| Utilities: | Mark on your sketch, the exact location of the sink, water & gas lines, wall switch & receptacles, and any other obstructions in the room. Measure from the end of the wall the utility is on to the middle of the pipe/switch, etc. to note its exact location in the room. |
Pessoa de contato: leo
Tel: +86 13922253929
Grupo de Produto : Cozinha por layout > Estilo de Liner
outros produtos
produtos quentes
Armário de cozinha de aço inoxidável colorido de alta qualidadeLongo tempo de elevação China qualidade mesa de cozinha de madeira maciçaFábrica de porta dobrável de alumínio disponível diretamente na fábricaServiço satisfatório persianas removíveisAmostra de estantes disponíveis combinadosFábrica de máquinas alemã avançada diretamente gabinete de cozinha de pintura assada em forma de "l"Estilo australiano Modern Lacquer TV Stand Gabinete Design de móveis para vendaEstilo australiano Modern Lacquer Lavatório de lavatório de armário Design feito em China para vendaEstilo australiano, moderno, assado, pintura, lacada, montado na parede, armário de vaidade, conjunto com bancada de quartzo para vendaModerno quarto mobiliário de madeira Walk-in Bedroom Wardrobe Closet Made in China for SaleArmário de cozinha de estilo misto para mercado europeuArmário de cozinha moderno de melamina de design italianoArmário de cozinha popular PVC American StandardArmário de cozinha Classic Oak Solid Wood American StandardGabinete de cozinha de folheado de madeira natural modernoArmário de cozinha branco de lâmina brilhante alto padrão de alta qualidade
